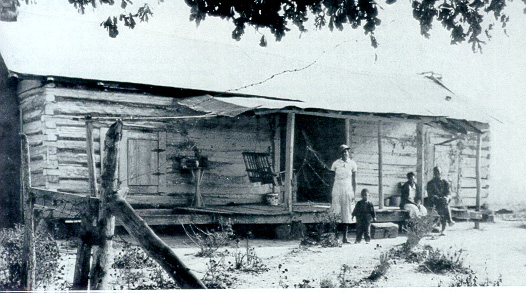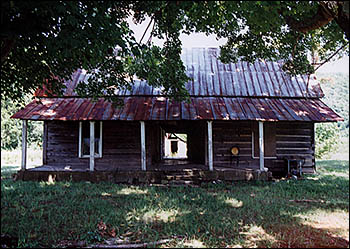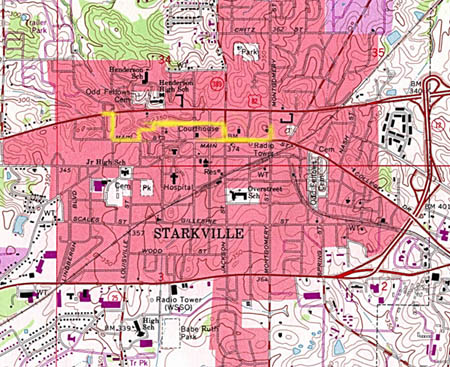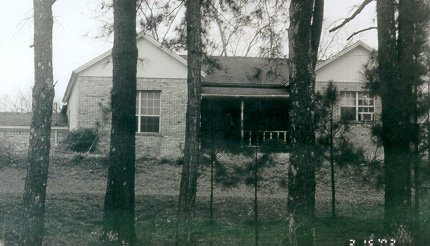In Search of The Dogtrot House
In the American South, a common early domestic building style can be described simply as a single room log house, or pen as referred to by most modern architects. Usually, the attic served as a sleeping loft while the downstairs floor formed a living room. However, as the family grew a second house became necessary. Built directly adjacent to the first home, the addition of a second structure created a double-pen style house. The two buildings were then joined together by a common roof and a connecting wooden floor between the facing houses. The space created between the two buildings became known as a "dogtrot."

In the image above, an African American family living near Forkland, Alabama Alabama in 1936 posed for a family picture outside of their dogtrot house. The breezeway that is shown behind them served special functional purposes both during the winter and the summer. In the winter, the free, open air space between the houses allowed the dogs to find shelter from the rain, wind, and snow. During the summertime, this space allowed dogs to find shade from the sun. In addition, the family likely experienced much relief from the hot and humid southern climate as well. Developed in response to the climate, the dogtrot-style house utilized a passive ventilation strategy that took advantage of prevailing wind patterns. Most dogtrot houses built in the American south featured a north/south orientation to allow a constant breeze to flow through the central dogtrot corridor. The higher roof and significant space on both sides of the corridor created differential pressure as wind passed over and through the house. Tests conducted by science students at the Mississippi State University revealed wind speeds inside the central "dogtrot" corridor being substantially greater than those at the exterior of the house.
The family shown above probably spent many cool nights inside listening to the click of the dogs' toenails as they ran up and down the dogtrot corridor. In the years that followed, many of these dogtrot houses became enclosed by aluminum siding or red brick masonry in order to hide the building's humble origins.

In Starkville, Mississippi, we set out to find dogtrot homes that had been drastically altered to mask its older style. We devoted an entire afternoon to the streets of Starkville with the hope that we would find a fully-modernized dogtrot style house. Below is a topographical map of Starkville. Highlighted in yellow are the streets that locals had advised us to look at in order to find the roots of dogtrot-style houses. While driving just north of Main Street we discovered an older neighborhood full of possibilities:

We had driven for hours yet had failed to see any resemblance of a dogtrot style house located on any of the streets in Starkville. On the dashboard of our car we kept a photocopied picture of an old dogtrot house so we knew what to look for. However, it was not that simple. Almost every home in Starkville over fifty years old had undergone a dramatic facelift. The homes that were left untouched lay crumbling and nearly unrecognizeable. However, as sundown approached we noticed a familiar site. A plot of land spotted on top of a small hill dotted with pine trees featured a house that appeared to have once been seperated in the middle. This was it. Here stood a dogtrot house dating back to the early 1900s that had undergone almost a complete change:

Red brick now formed much of the facade where logs surely must have stood. A garage had been built as an addition to the left-hand house. Also, the defining "dogtrot"breezeway itself had been fenced-off by a front door and added on to by a porch. Even an air-conditioner is visible on the right side window, eliminating the need for the passive ventilation strategy that defined the early important function of a dogtrot house. No aspects of this house remained the same except its foundation and north/south orientation that had once been helpful in harnessing winds necessary for satisfactory ventilation. Clearly, two houses had once been joined in the middle by a breezeway of sorts. Now, that breezeway had been transformed into an entryway and a porch.