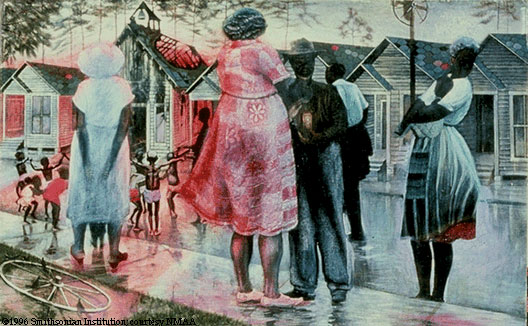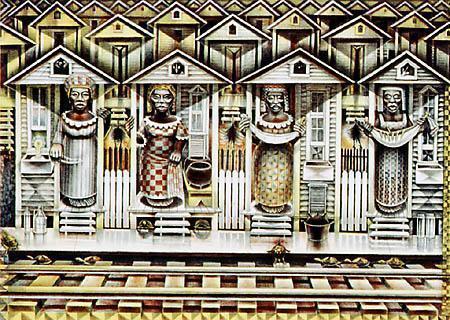

Shotgun houses exist in abundance throughout America, especially in the South. For years historians credited their architectural design to the Greek Revival style of house due to the gabled roof. The shotgun house originates in structure and name from West Africa. The Yoruba word "togun" means "house;" "shogun" means "God's house." Folk etymology explains the word "shotgun" comes from the fact one can shoot a shotgun through the front door and out the back door without hitting a wall. The word shotgun is a creolization of these explanations.
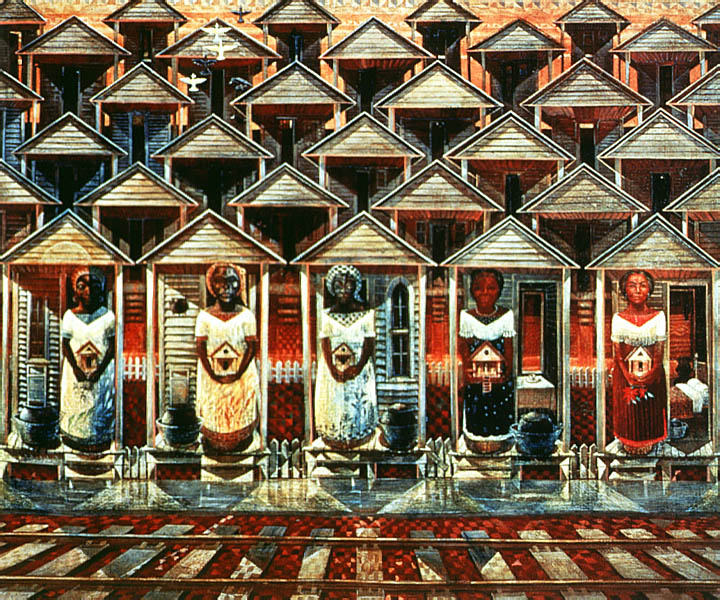

....T.........Yoruba............................. ......Haiti........................................American South
The above floor plans detail the transition of the shotgun house from West Africa, to the Caribbean, and into New Orleans. The Yoruba House had the shotgun structure without the porches. During the slave trade, West Africans were brought to the Caribbean for sugar cane production in 1503. The Tainos, the original inhabitants of Haiti, lived in simple houses made of thatched walls and roofs. When the Africans arrived in Haiti they combined the house of the Tainos with their own. These houses, called cailles, were made of mud, straw, wood, and thatch. The caille was usually a thin, narrow building with a gabled entrance, with plastered, stucco walls, a thatched roof, and shuttered windows. Houses such as these may still be found in rural Haiti, where villages without monetary resources are limited to using only natural materials. But more commonly one will find shotgun houses made of wood the next logical transformation.


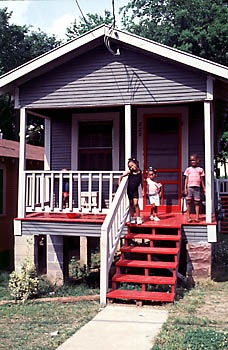

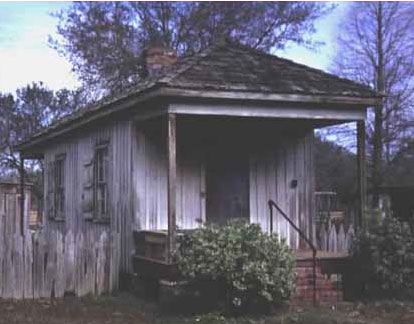
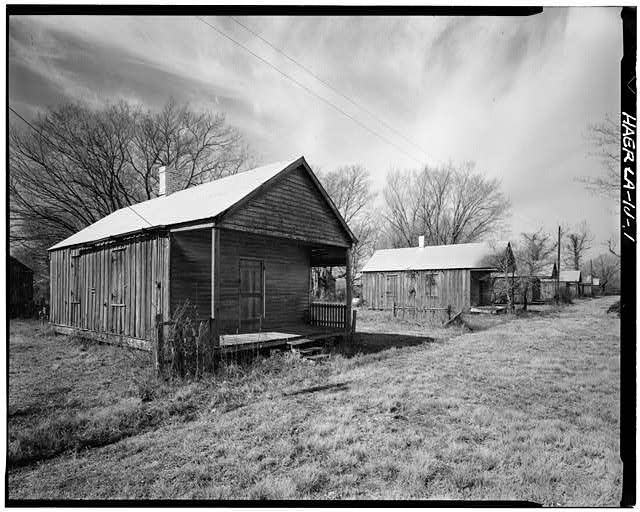
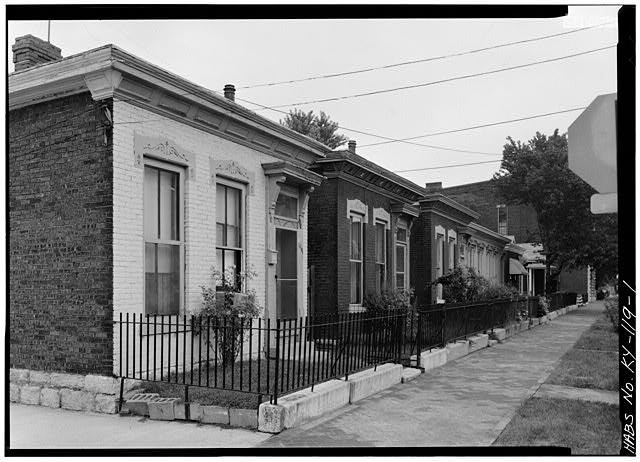
These houses transformed as the moved from rural to urban. One thing that remained the same was the need to group the houses in rows. This grouping reflects a West African method of houses working together as groups. The "shotgun row" kept the houses cool in the summer time and warm in the winter. West Africans think communal before individual, and the architecture reflects this philosophy. While the construction of these houses deviate from the West Indies, their grouping comes from West Africa. Shotgun rows are used in both rural and urban.
In Charleston, the shotgun house has been transformed into the "Charleston single house."

